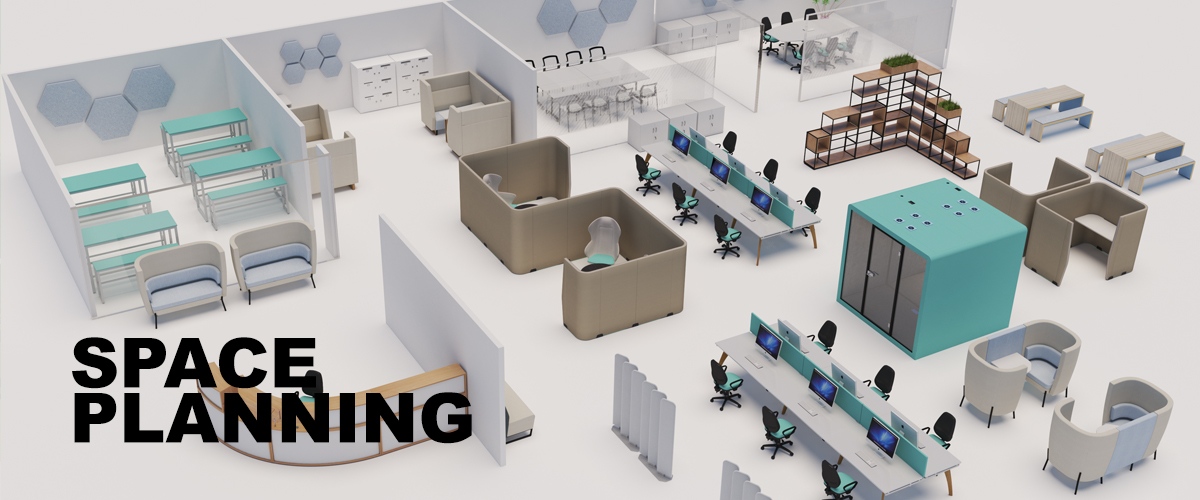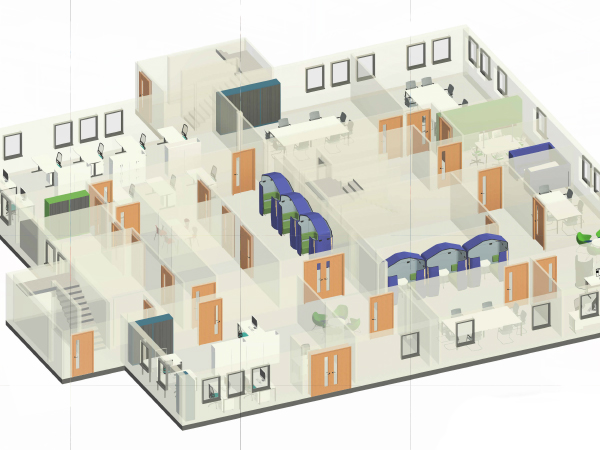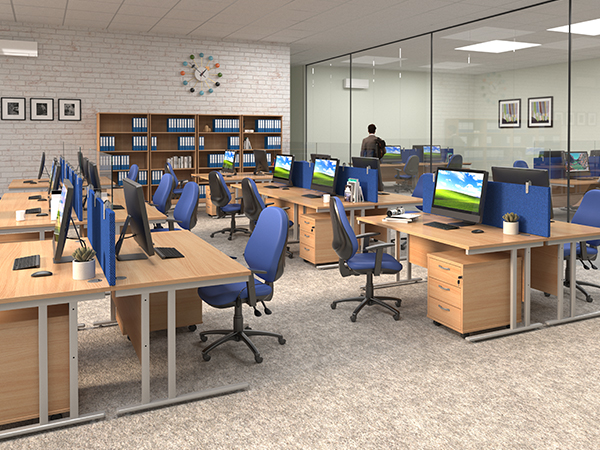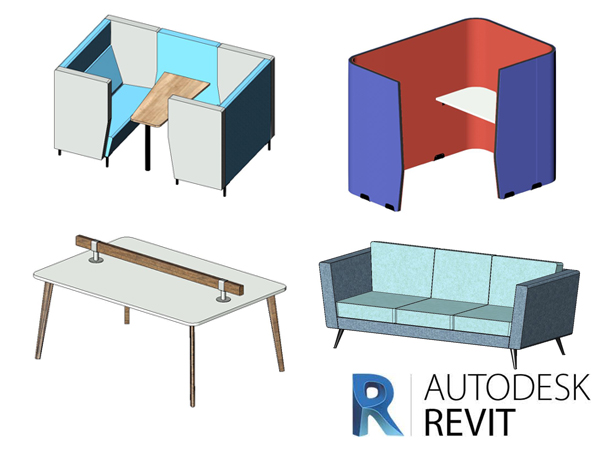
Dams expert design team can help you address spatial planning, logistical and design challenges to ensure your furniture choices make the best use of the limited space available in each working environment.
Space planning is an essential part of the modern day office and a carefully considered design can tremendously improve the practicality and aesthetics of any space. We have a dedicated, in-house space planning department to offer solutions, whether it be space planning, workplace design, or maximising your workspace.
From the initial enquiry, our team of experienced surveyors can measure and detail an office space to ensure the accuracy of any office plan. Our space planning department aim to fulfil the planning requirements of all our customers by creating or suggesting designs and floor plans to suit the needs of the space. Using the latest technology, from 2D CAD plans to 3D renders, we can design your new working environment to make it work for you.
Our design experts can take your room measurements and then suggest the perfect furniture solutions for your space. Alternatively, you can suggest the products you like and using the latest technology, from simple 2D CAD plans to 3D rendered plans, we can design your new working environment to make it work for you.


In addition to CAD floor plans, our in-house design team can also create photo-realistic static visuals as the project progresses, alongside materials, finishes and viewing various furniture options in different fabrics. This will help you visualise your new office design to fully explore the space and product mix before sign off.
We use AutoDesk Revit to create our furniture blocks, and we have assembled a gallery of design resources to assist in your space planning packages. There are different file types available to download from our MyDams portal, depending upon the specific need at hand, including BIM models for many Dams products.
